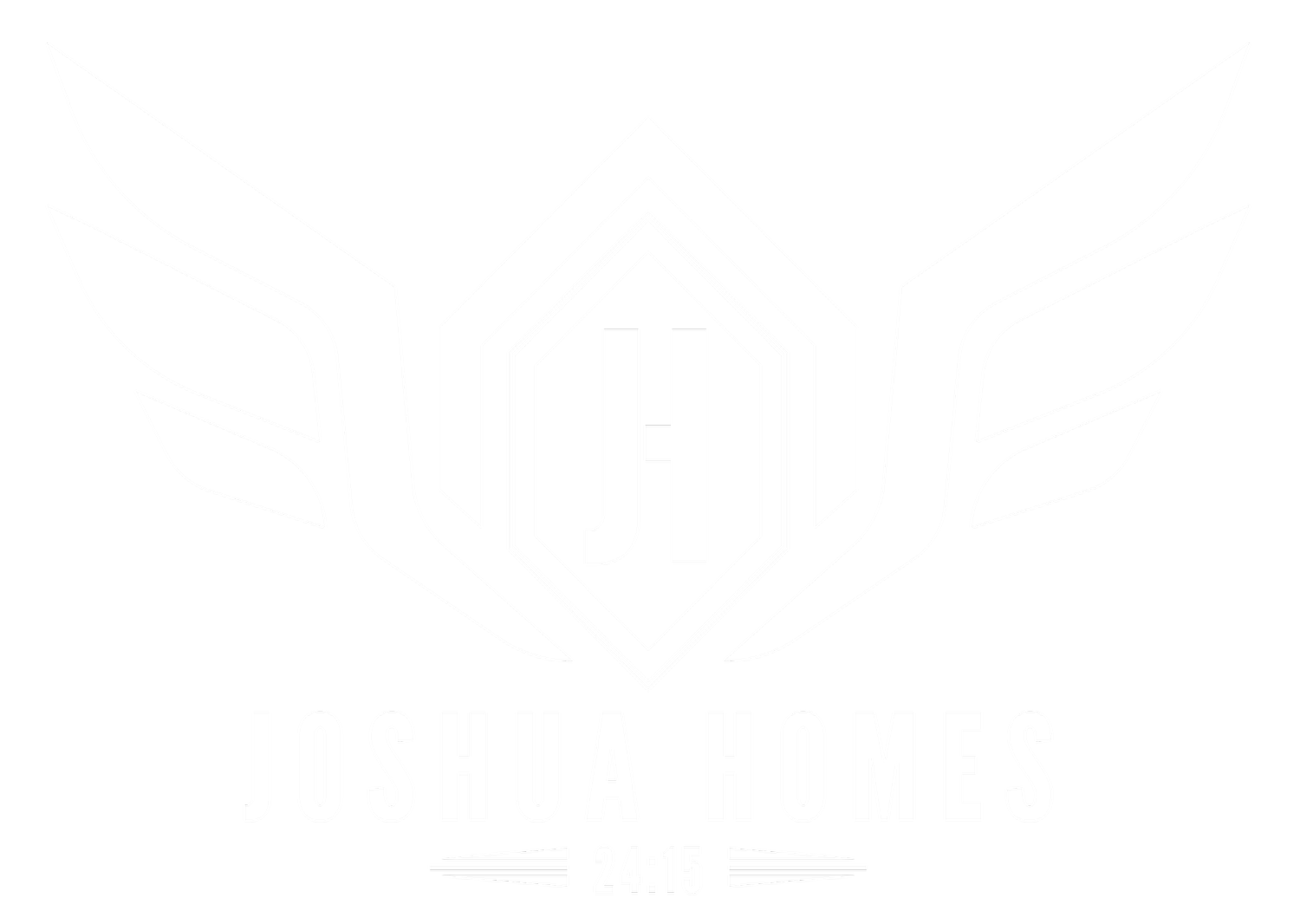1231 Preserve
First Floor
Second Floor
Master Down Living
- 2,829 HEATED S.F.
- 3 BEDS
- 3 BATHS
- 2 FLOORS
- 3 CAR GARAGE
About this Plan:
Enjoy the convenience of master-down living in this modern home plan with split garages and a vaulted great room.
The covered entry takes you inside to the airy great room that is open to the dining room and kitchen beyond. A closet by the entry helps minimize clutter.
An angled covered patio in back extends your entertaining space and is accessible from the dining room through sliding doors.
The kitchen has a large island with seating for three and views to the great room and dining room and covered patio. A large pantry and easy access from garage are two plusses.
A study is tucked away and could be used as a guest room in a pinch with a full bath located nearby.
The master ceiling is vaulted and the suite has a large walk-in and great bathroom setup.
Upstairs gives you two bedrooms and a vaulted media room over the garage.
The roof has a 3:12 pitch.
Plan details:
Total Heated Area: 2,829 sq. ft.
1st Floor: 2,094 sq. ft.
2nd Floor: 735 sq. ft.
Beds/Baths:
Bedrooms: 3
Full Bathrooms: 3
Garage:
Type: Attached
Area: 939 sq. ft.
Details: 3 cars
Location: Courtyard
Ceiling Heights:
First Floor / 9' 0"
Second Floor / 8' 0"
Roof:
Primary Pitch: 3.5 On 12
Framing Type: Stick
